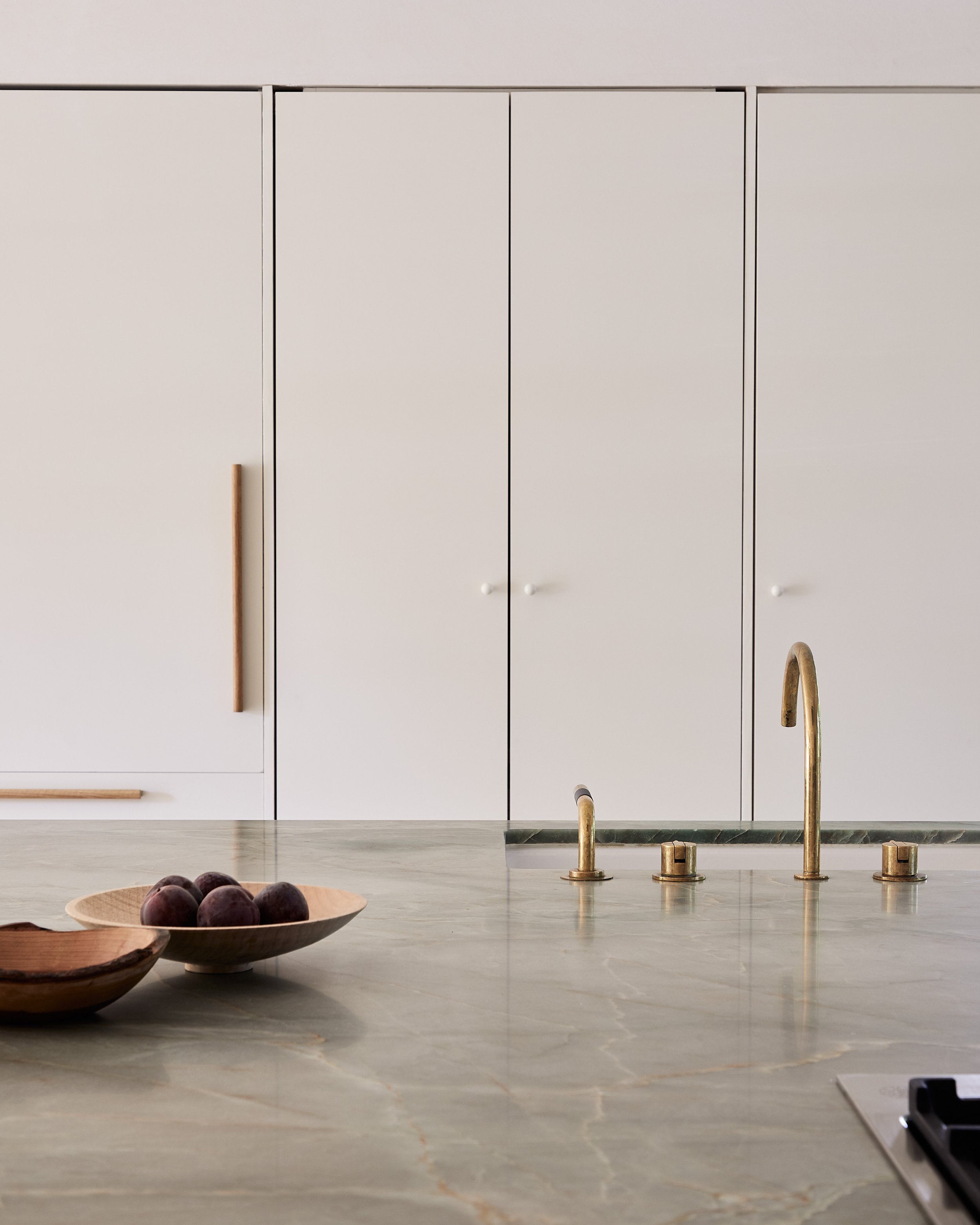Pelham House Westchester, NY
Pelham House is the gut renovation of a 1910s house located in Westchester County, NY.
The property promised light and nature, however a series of make-shift renovations over the years had resulted in badly configured interior spaces. To create openness, the layout was reconfigured to allow for more light and better circulation. Walls were demolished on the ground floor in the family zones– kitchen, dining room, and living room- and closets removed behind the central stair core, bringing together the separate halves of the house. The kitchen features two distinct interventions: the first is a floor-to-ceiling plaster + millwork volume, housing a multitude of functions: pantries, appliances, softly plastered niches, and an inglenook facing a wood stove; the second is a monolithic kitchen island in pale green quartzite, that acts as a gathering place.
The clients also desired more light without sacrificing privacy. New window openings were created around the perimeter of the house: a new window in the home office area draws light into a formerly dark corner, and new double- and triple-hung windows near the breakfast nook and kitchen island establish a connection onto the sun dappled rear deck. With windows facing in all directions, the house is now filled with natural light throughout the day.
The textures inside are a mix of materials which create softness and depth. Narrow character-grade hardwood white oak flooring is laid on the diagonal with edge banding to help articulate the new layout. Mossy green Popham tile is used as hearth material for the fireplace and around the wood stove. The original chimney breast received coats of hand troweled plaster. Earthy lime paint from Bauwerk coats the walls both downstairs and upstairs. In the bathroom, hand-shaped Tadelakt details at the sink mix with Huguet Mallorca cement tile and custom teak accessories.
A range of antique and contemporary furnishings finish off the spaces: in the living room a vintage Alky chair is reimagined in a nubby green Pierre Frey chenille fabric, complementing the mossy Popham tiles; a soft caramel Kvadrat wool cloaks an &Tradition sofa; and a custom Douglas fir coffee table pairs with an oiled oak Frama chair. In the dining room the custom ash table sits alongside minimal chairs and stools from Nikari, while the office nook features rush chairs from EB Joinery. In the breakfast room a TBo-designed cherry table anchors Zitsn 2 chairs from Lichen NYC, and the inglenook features custom linen cushions.
Pelham House has been featured in Remodelista
Photography by Kate S Jordan





























